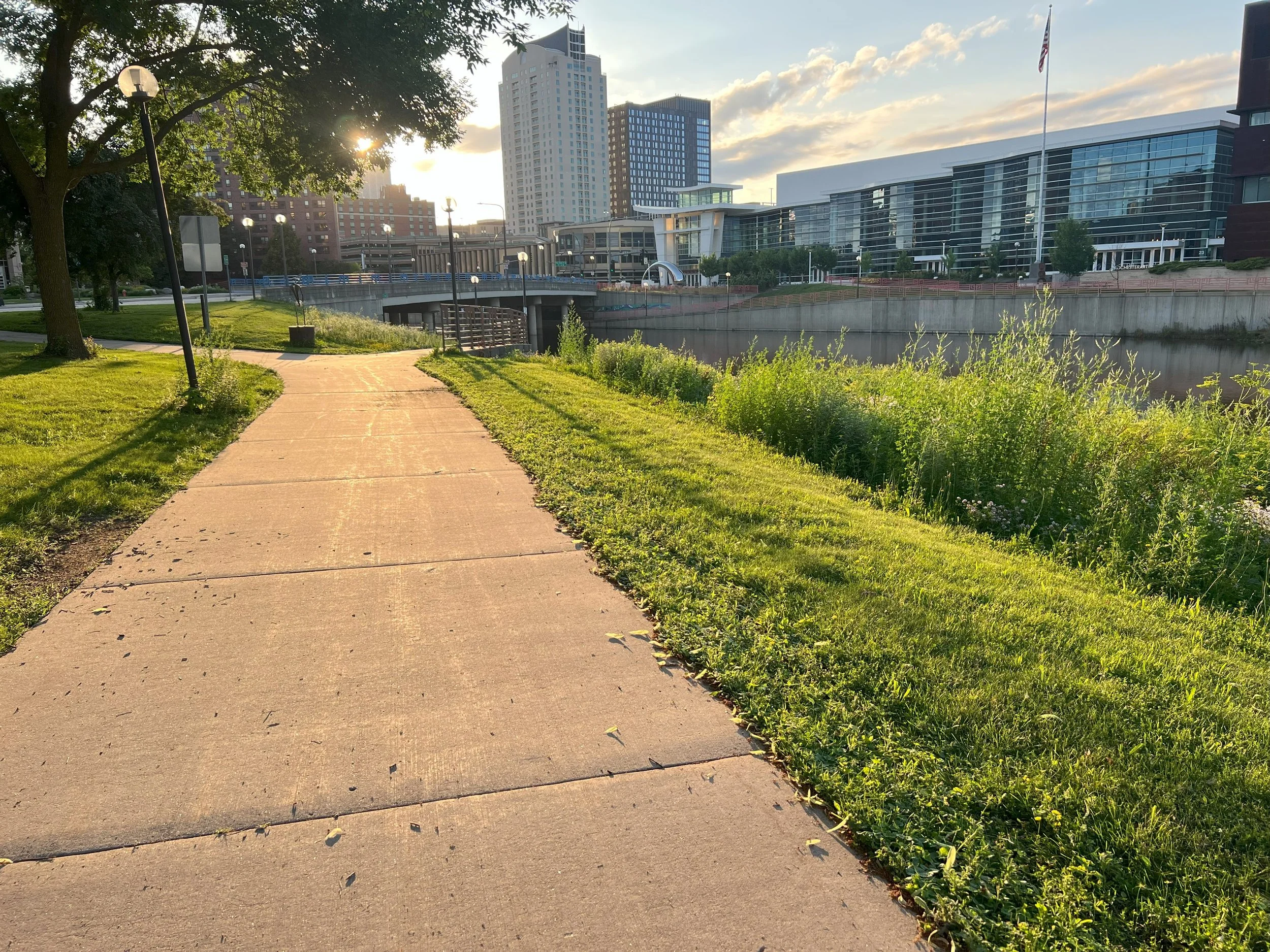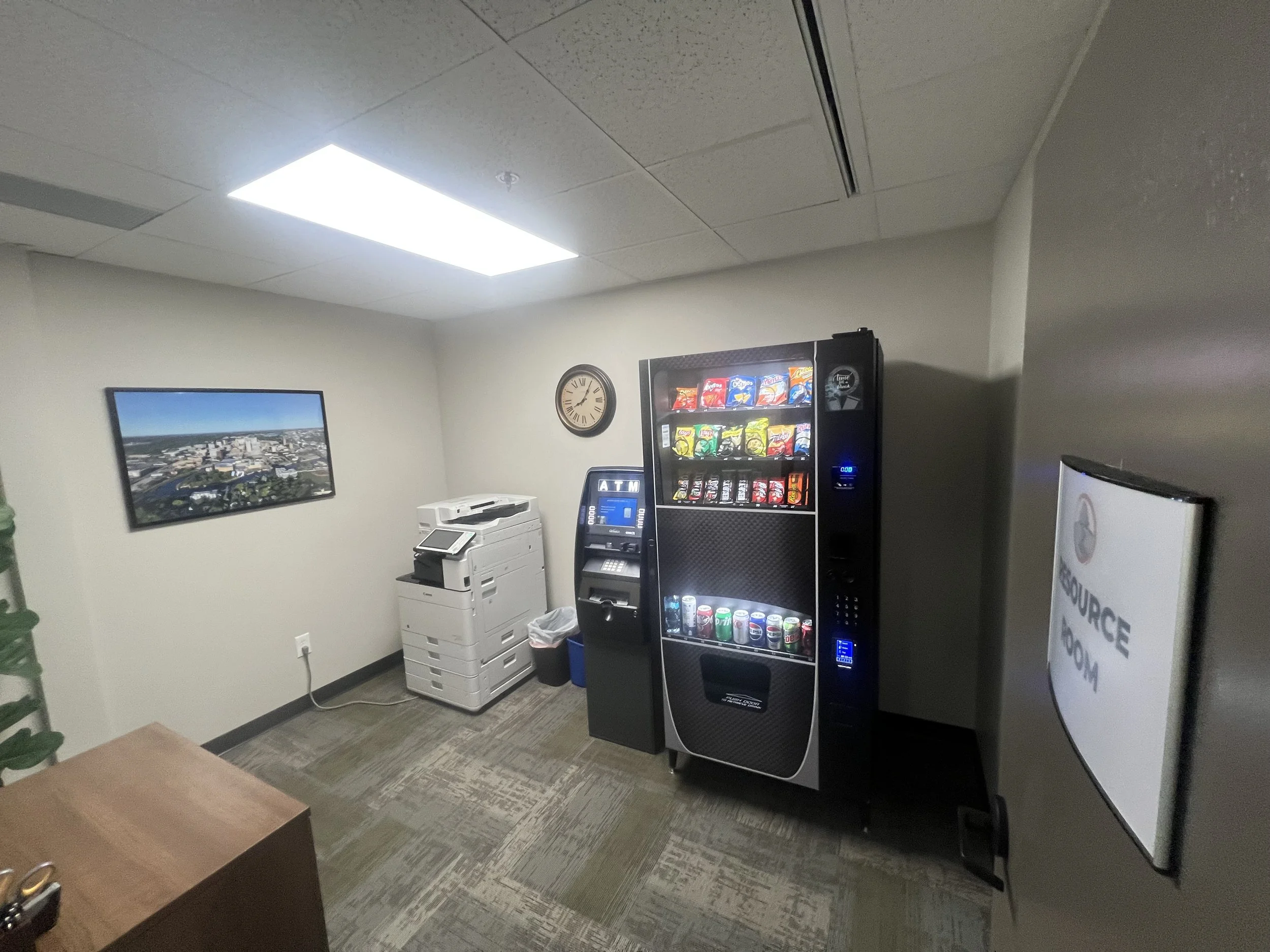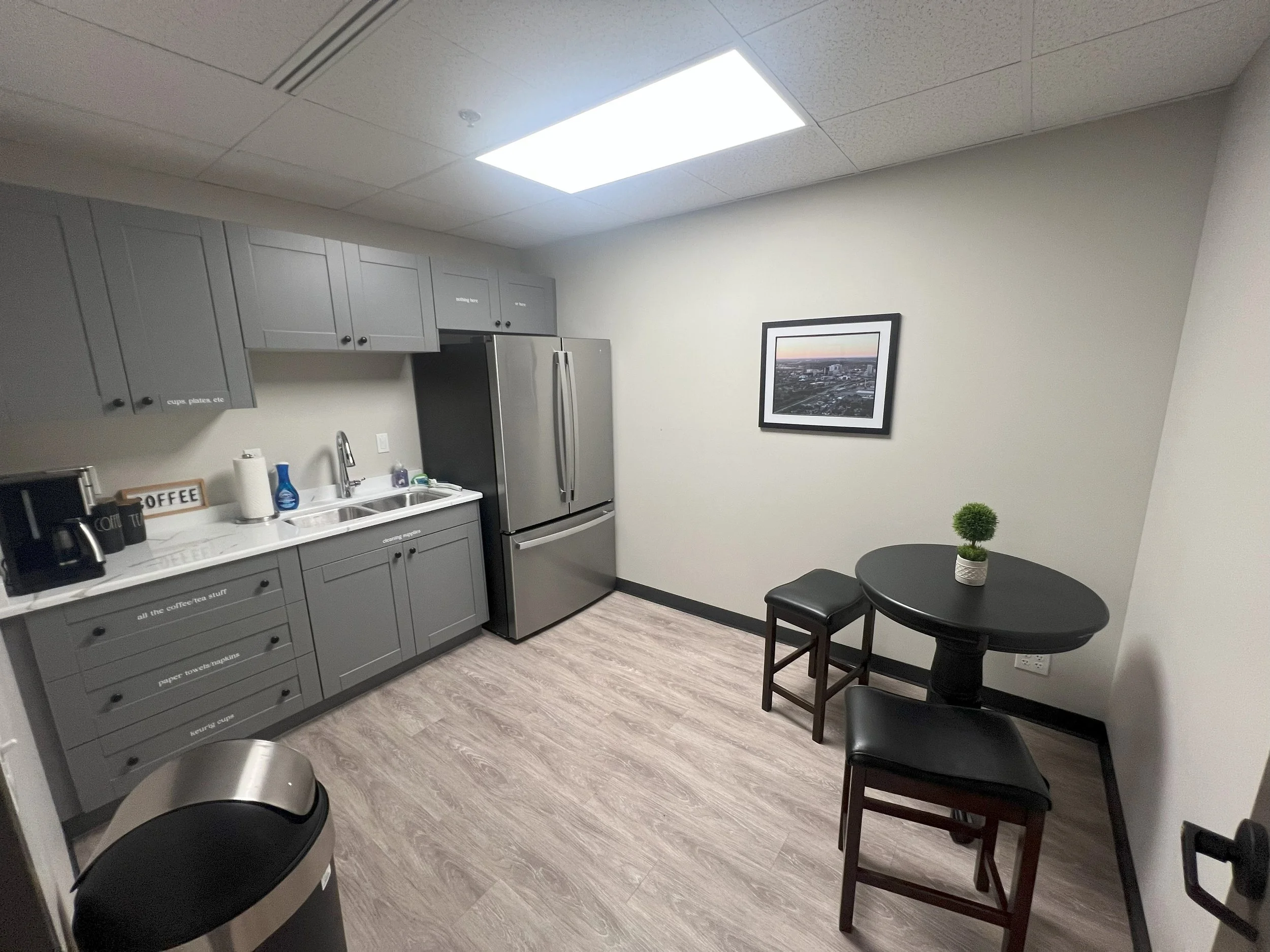Amenities
Amenities at The Hub on 3rd
A Professional Workspace with Everything You Need — and Nothing You Don’t
Located in the heart of Rochester’s Destination Medical Center District, The Hub on 3rd offers a highly amenitized experience for tenants, virtual office members, and conference room guests alike. Whether you’re here daily or just dropping in for a meeting, we’ve created a space that balances professionalism, comfort, and convenience.
🧭 Getting Here & Parking
Entrance: Located on the west side of 3rd Ave SE, with both stair and elevator access.
Parking: Free parking available around the building. Covered stalls are reserved and not open to guests or visitors.
Finding Your Office: Take the elevator to Floor 2. Turn left, walk down the hall — The Hub on 3rd is on the left.
🛠️ Included Amenities
Every tenant and guest benefits from access to the following features:
📁 Furnished Private Offices
Each suite includes a desk and chair
Framed artwork (removable or swappable upon request)
Lockable private entry for each office
🧑💻 High-Speed Wi-Fi
Reliable, tenant-wide internet access included in every lease
📦 Mail & Package Handling
Secure mailbox included with every office
Packages and mail delivered to the Resource Room (Suite #8) and sorted daily
🖨️ Printing, Scanning & Copying
Full access to commercial-grade printer/scanner/copier in the Resource Room
📅 Conference Room Access
70" display with HDMI hookup
Whiteboard available upon request
Complimentary coffee/tea
Optional snacks/beverage baskets (additional cost)
Must be reserved in advance through our portal
🍴 Break Room Access
Kitchenette with complimentary coffee and tea
Seating area for meals or informal work
Access included for tenants and booked conference room guests
💳 ATM & Vending Machines
Located near reception and the management office (Suite #7)
Cold beverages and snacks always available
🚻 Restrooms
Men’s restroom: West side near the elevator
Women’s restroom: East side of the building
🅿️ On-Site Parking
Free surface parking for tenants and visitors
Reserved covered parking for select tenants only
🔄 Flexibility Built In
Customizable Offices: Bring your own furniture or work with us on a clean-slate setup
Growth-Friendly Options: Bundle multiple suites, expand your space, or adjust terms as your business grows
Startup Support: We understand the ebbs and flows — we’re open to flexible terms and ramp-up options
📞 Need Help or Have Questions?
Call or text Andrew at 608-865-0025 or email andrew@slingshot-realestate.com for more info or to schedule a tour.



